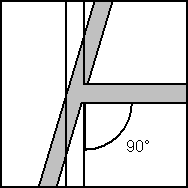The input branch
The input branch supports the generation of a calculation data suitable for describing the object under consideration. The first stage of input entails generating a model of the object with respect to its geometry and the thermal properties of its materials together with the specification of attached spaces and their heat transfer coefficients. Optionally one can identify areas as heat sources which will supplying specified power to the model.
As with any numeric method of analysis, the application of AnTherm with respect to a concrete object requires a considerable abstraction of reality. For dependable results, building components must therefore be abstracted to conform to the geometric principles governing the numeric analysis performed by AnTherm.
Basics of the input process will be described in further sections for a two dimensional case. For the the dimensional case same basic rules apply also.
Abstracting the Geometry
 First and
foremost, AnTherm operates only within an orthogonal, Cartesian coordinate
system. This limitation is due to the method of analysis, which, briefly put,
first divides the model into a network of numerous cells ("gridding") to be
mathematically evaluated. The mathematical description of these cells is a
system of equations. The finer the grid, the more exact the evaluation results.
However, a finer grid also, logically, increases the number of cells to be
calculated, that is, the number of equations to be solved. This quantity is
limited by the particular computer hardware configuration of the user. For
orthogonally subdivided cells, a relatively simple system of equations suffices
to describe each cell completely, thereby making it possible to evaluate a very
finely gridded structure using a personal computer.
First and
foremost, AnTherm operates only within an orthogonal, Cartesian coordinate
system. This limitation is due to the method of analysis, which, briefly put,
first divides the model into a network of numerous cells ("gridding") to be
mathematically evaluated. The mathematical description of these cells is a
system of equations. The finer the grid, the more exact the evaluation results.
However, a finer grid also, logically, increases the number of cells to be
calculated, that is, the number of equations to be solved. This quantity is
limited by the particular computer hardware configuration of the user. For
orthogonally subdivided cells, a relatively simple system of equations suffices
to describe each cell completely, thereby making it possible to evaluate a very
finely gridded structure using a personal computer.
Thus, the first abstraction necessary in modelling a building component is to approximate the geometry of its elements within a strictly right-angled system. It is advisable to prepare a simple, dimensioned sketch of the object to be analysed before beginning actual work with the program. Generally it can be said that simplifications made in the process of abstraction should be based on thermally relevant criteria in order to ensure that the model is thermally equivalent to the "real thing". Though there are no hard and fast rules on developing the ideal model (each concrete object must be treated individually), certain principles and guidelines should be adhered to. Valuable hints are settled within standards - see also EN ISO 10211.
If it can be otherwise avoided, non-right angles in the elements of a building structure should not be approximated by "stepping" contours orthogonally in such a way as to severely increase their complexity. A more complicated contour generally corresponds to an increase in the surface area of the volume delineated, thereby influencing a key factor in determining heat flow patterns. Therefore, non-orthogonal geometries should be simplified by simple "straightening" whenever possible, that is, whenever the qualitative effect on heat flow can be expected to be negligible.
When stepping contours has been used to assemble the model then the increase in the surface area of the delineated volume must be adequately compensated by adjusting properties of that respective surface. Typically this is the case by increasing the value of the surface resistance Rs by the factor of the surface (or length) has grown due to such modelling decision.
Scope and scale
The scale of evaluation should be kept in mind when preparing a preliminary model sketch. This means keeping the level of detail consistent with the overall dimensions of the region to be analysed.
Though AnTherm requires dimensional data to be entered in millimetres, the total size of a particular model could also run up to tens of meters. Over detailing larger spatial structures can cause substantial increases in fine gridding, and therefore in calculation time, without the benefit of increasing the precision of relevant information provided by the evaluation branch (temperature distributions and heat flow patterns).
Finally, any thermally irrelevant elements of a building structure can and should be eliminated from the model. Such are elements which do not primarily influence heat conduction through a building component (e.g. thermally disconnected exterior elements such as ventilated siding, handrails, fixtures, etc.).
See also: Elements of a component, The component, Overlapping of elements, The room (space)